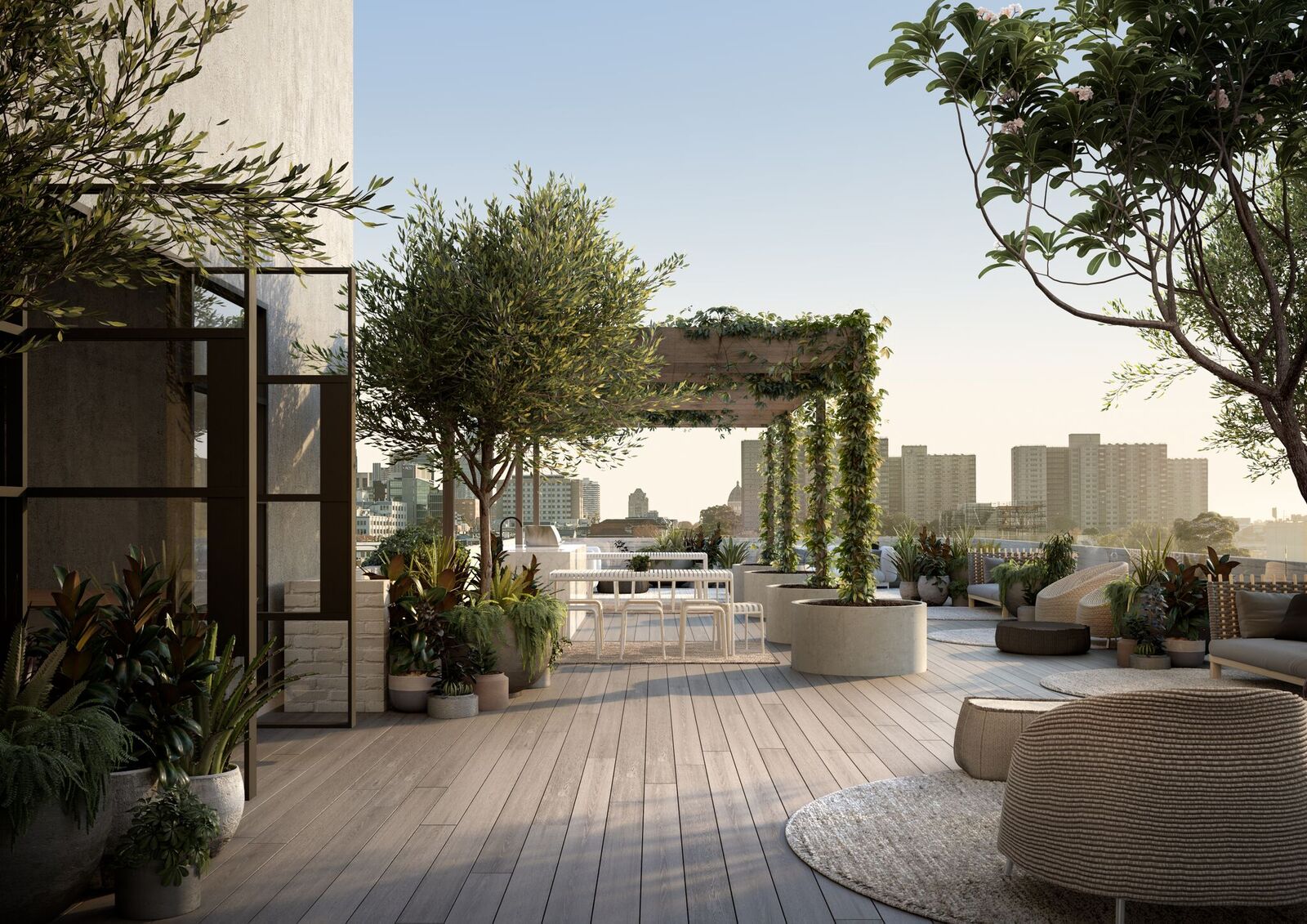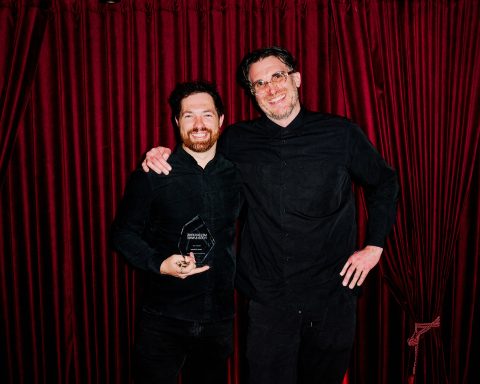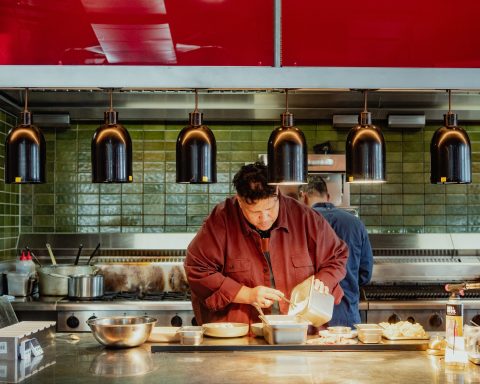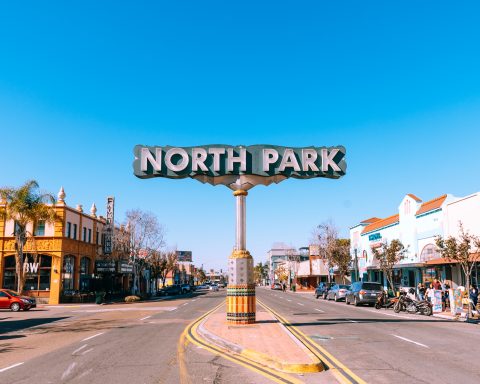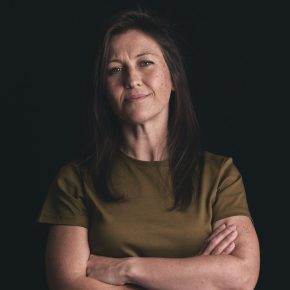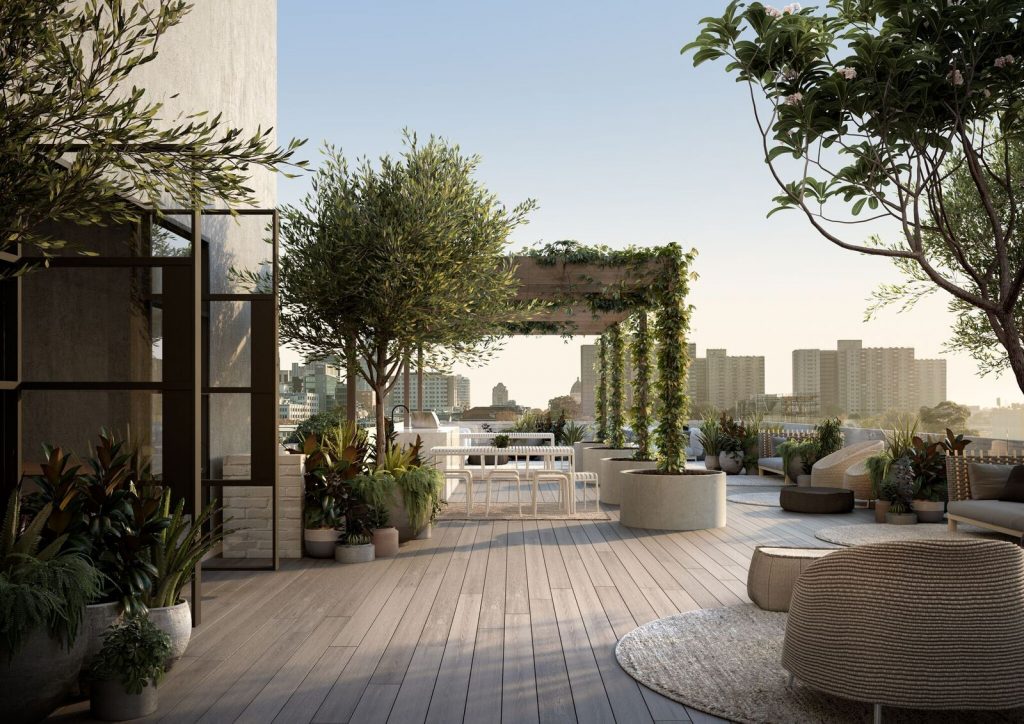
Collingwood, Melbourne, is one of Australia’s fastest changing commercial precincts, with the suburb transforming from its heritage as the fashion and textile capital of Australia to a thriving, ecosystem of innovative and edgy businesses.
It will soon be home to some outstanding creative workspaces. Domain Hill Property Group, one of Melbourne’s most experienced and trusted boutique property firms is developing 71 Langridge Street, Collingwood. With design cues reminiscent of an old wool store, the site is about to be transformed into a stunning commercial workspace of 5,357 square metres. Over seven levels, the building will include features such as an art gallery, green outdoor roof areas, regenerated bricks and minimalist yet stylish interiors. It will include a traditional saw tooth roof, a key design feature of the top level. The roof will also be covered with solar panels reducing energy costs for its occupants.
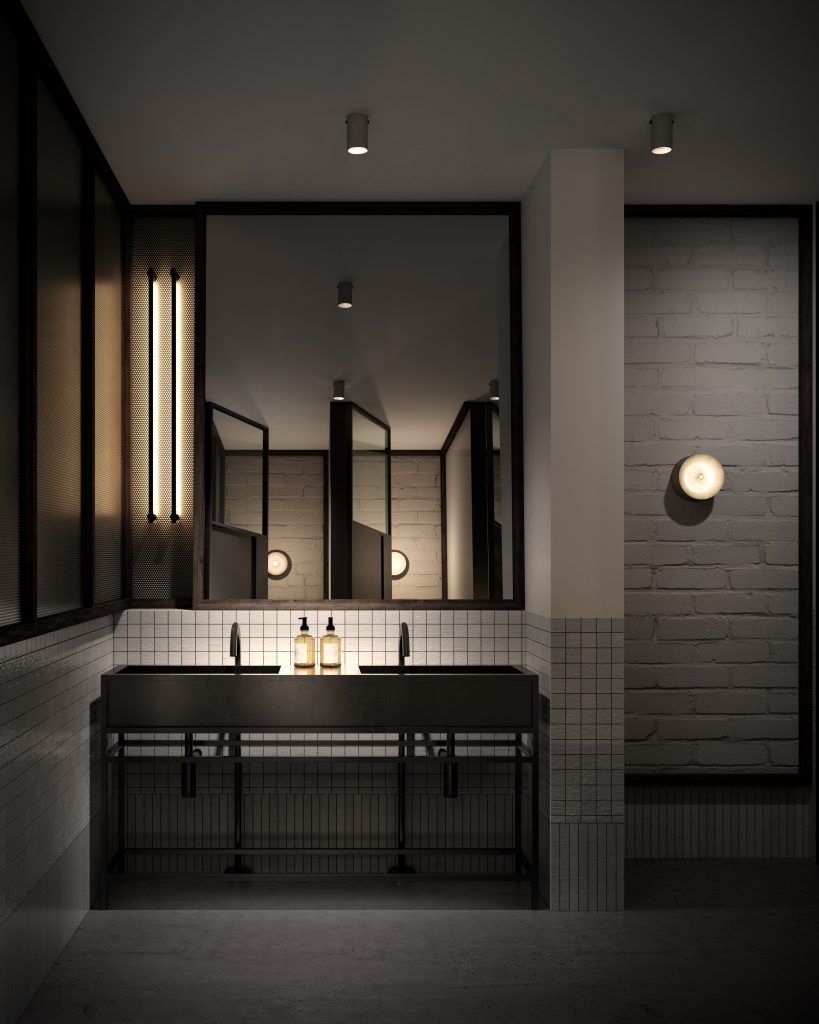
The new property is expected to commence building work in late 2019 and is being offered to the market space for lease. Targeted completion is set for mid 2021.
Leasing agent, Director of Commercial Sales and Leasing with Lemon Baxter, Jay Pavey, today said, “71 Langridge is one of the most stunning projects to hit the market in Collingwood.”
“The building is the perfect home for any company looking for a cutting-edge fringe location near to restaurants, cafes and other like-minded successful businesses.
“While many buildings offer great facilities, 71 Langridge has stepped things up a notch. It has been conceived to inspire everyone who walks through its doors. It really suits Collingwood’s vibrant and eclectic energy.”
The building includes thoughtful features that set it apart from other workspaces. For example, it features its own private art gallery extending the full height of the building. Curated photographic art works are on view through the rear glass walls of both lifts.
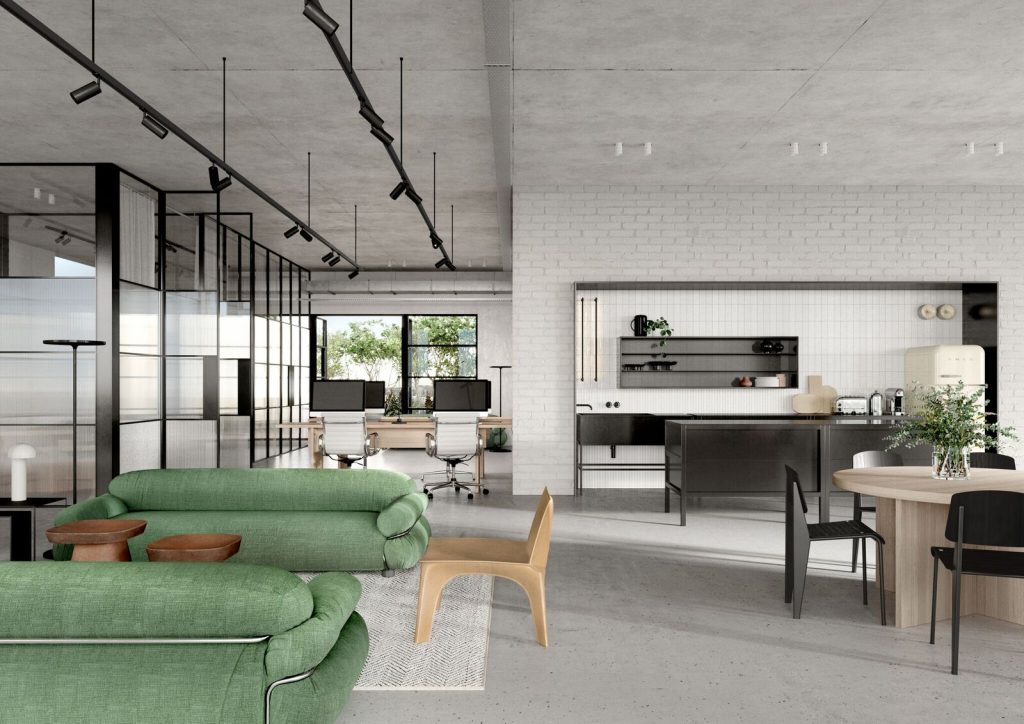
The property also boasts a 170 square metre outdoor roof garden terrace with barbeque and bar facilities as well as areas for entertaining, sitting, mingling and relaxing.
“Domain Hill has thought of everything in their design to ensure the property offers the most relevant facilities and amenities for staff. In addition to 58 car spaces, there is a meditation room, a bike garage for 80 bikes, beautiful end of trip facilities and 150 personal lockers.”
71 Langridge Street is available for lease as an entire building, or floor-by-floor from 506 square metres up to 960 square metres. In total the building could accommodate over 500 staff.
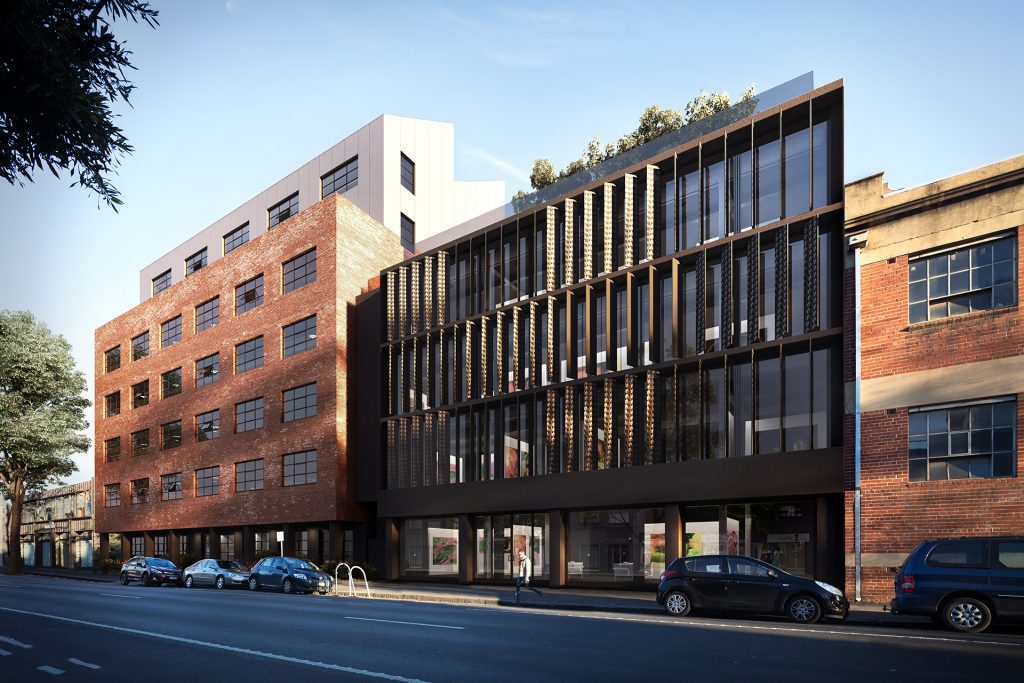
“The property’s green approach to energy is significant. Not only does it mean that tenants will be helping to reduce carbon emissions, it will also mean significantly less cost for power – which is an important consideration these days given the rising cost of electricity,” Jay added.
Co-leasing agent Simon Verduci of Nelson Alexander Commercial commented, “It’s a great building that delivers a fusion of contemporary elements and throwback design details to evoke the industrial history of Collingwood. It’s an ideal location for a company looking for a high-end designer home. Most importantly, 71 Langridge Street will help progressive innovative companies to attract and retail talented young professionals.”

